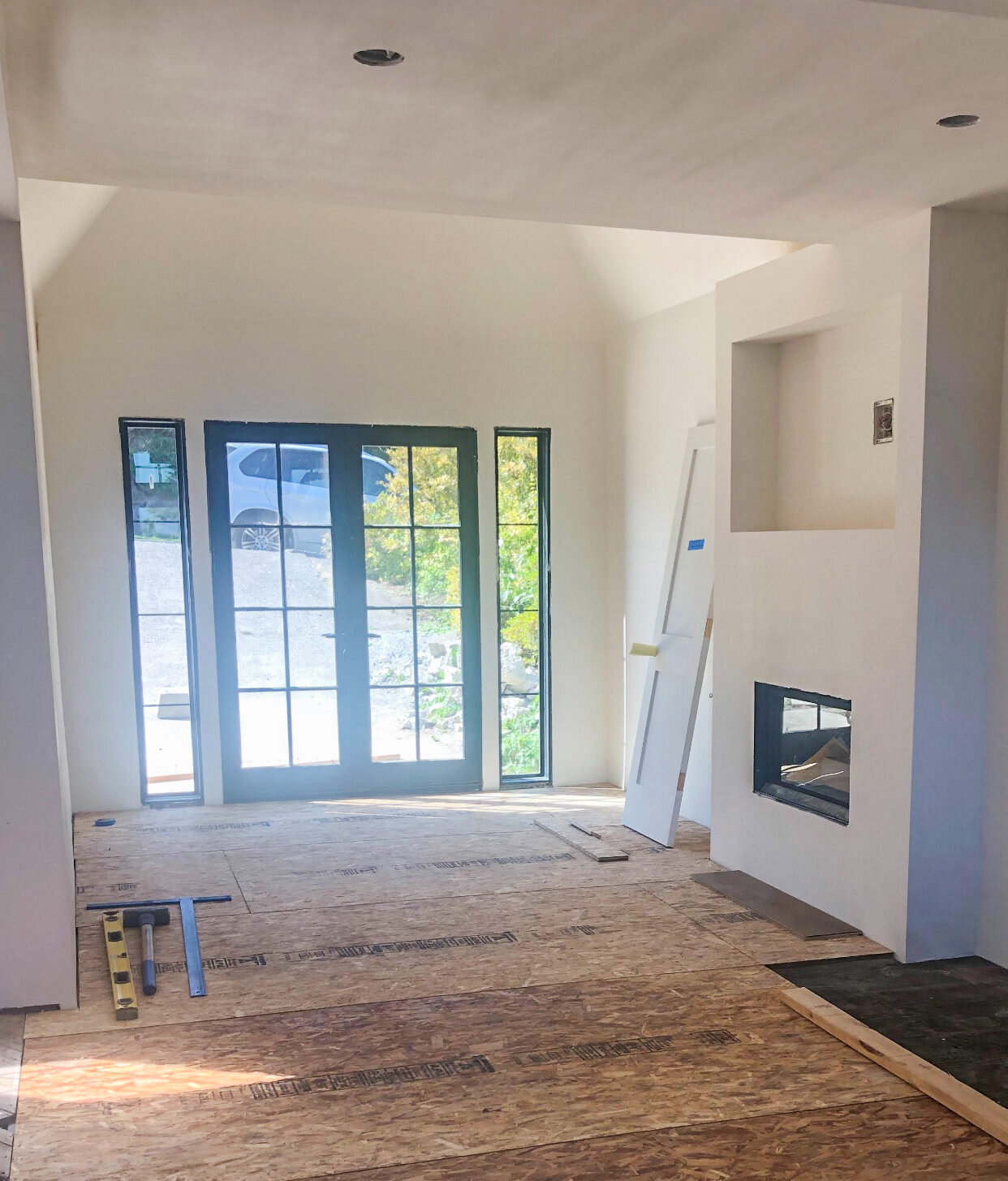Inside Our Modern Tudor
This may look like a mess to you. To me it looks like progress and a new beginning!
Hello again! Excited to be back with more updates on our Modern Tudor. In my last post, I shared with you what was happening on the exterior of this project. Now I want to show you what we are dreaming up for our interiors. We are creating some very lovely spaces.
We started by getting a good flow going on the main floor of the house. This new floor plan includes new French doors off both the living room and dining room leading to a large view deck. We are also omitting the banquette in the kitchen so we can add a family room that opens out onto a sweet patio. With all these new and updated spaces, it feels much larger. These thoughtful changes have made the home much more open to both the front and back of the house.
The Soon-to-Be Family Room
From unusable garage…
… to family room.
This space makes so much sense for a family.
The Kitchen & Dining Spaces
Believe it or not, his will be the perfect dining space.
Here we are in the first phase of drywall.
Still not there, but close.
This kitchen is ready for the finishing touches!
The dining area is taking shape. Can’t wait til you see it completed!
Come on up! We are building a whole new upper floor.
Upstairs we reconfigured the space to make all three bedrooms more usable. We relocated the main bath so we could add some spice to the third bedroom, and the master bedroom got a new closet and bathroom!
We now have a clean, open hallway.
Traditional meets contemporary in the hall bath.
Opening up those ceilings transforms this dark bedroom into a light sanctuary.
A Sneak-Peek of the Master Bedroom
Making Sense of the Downstairs with Several Adaptations
We are in love with the new shiplap ceiling, the added mudroom space, and 2 roomy bedrooms that can be entered from the hallway. Constructing taller ceilings allows for more beautiful views. Yes, views from the basement! With all of this, this reimagined basement is now one of my all-time favorites.
Stripped down, with added windows, this space is ready for drywall.
Smaller, modern conveniences like this spaces saving water heater are a must!
This was one big, dirty basement!
Hallways are great spaces for built-ins.
I hope you enjoy these photos of the updated spaces and I will keep you posted as we get more tile installed, the interior painted, hardwoods down, cabinets set and so much more! I can’t wait for you to see the finishes we have planned for this home. The tilework is so lovely, the built-ins, the wall of stone, new cement fireplace, floating shelves, and fabulous lighting. And, don’t even get me started on the bathroom and kitchen fixtures.
Also, thanks for stopping in and keep me posted on your projects. I love the messages and comments as you take on your own projects. Very impressive!
More later!





















