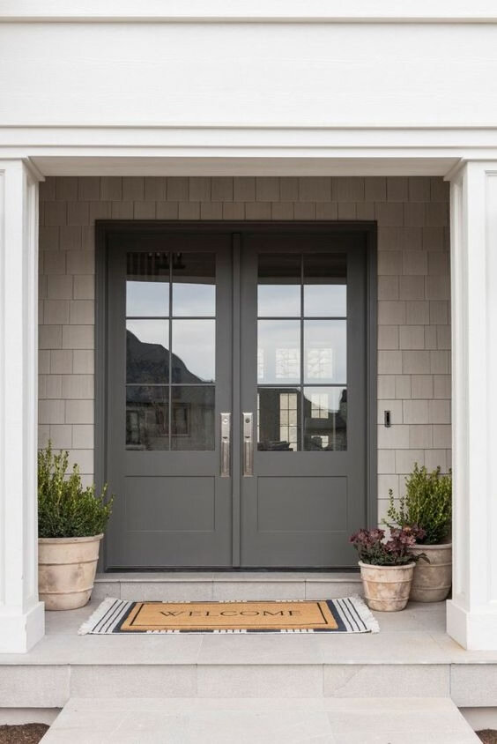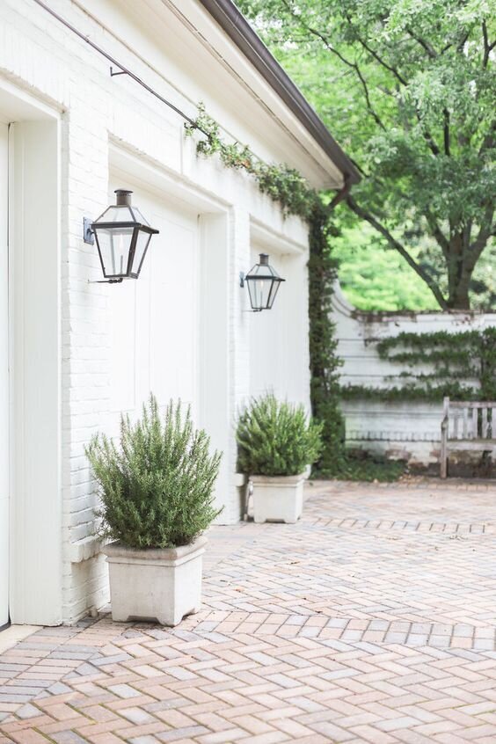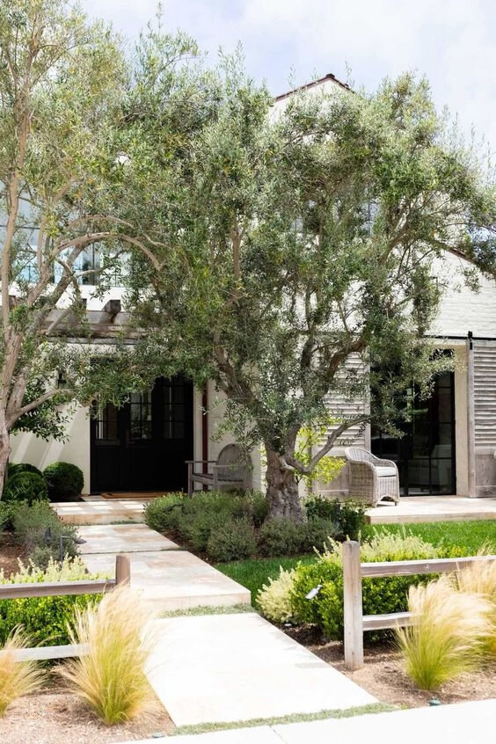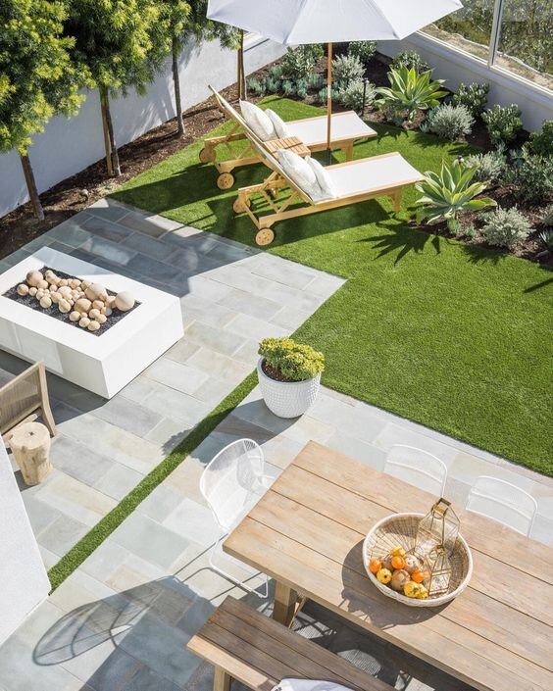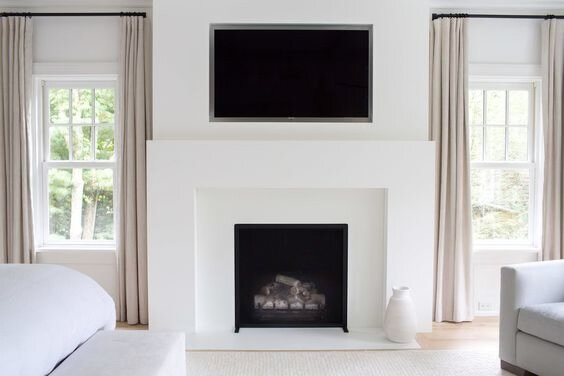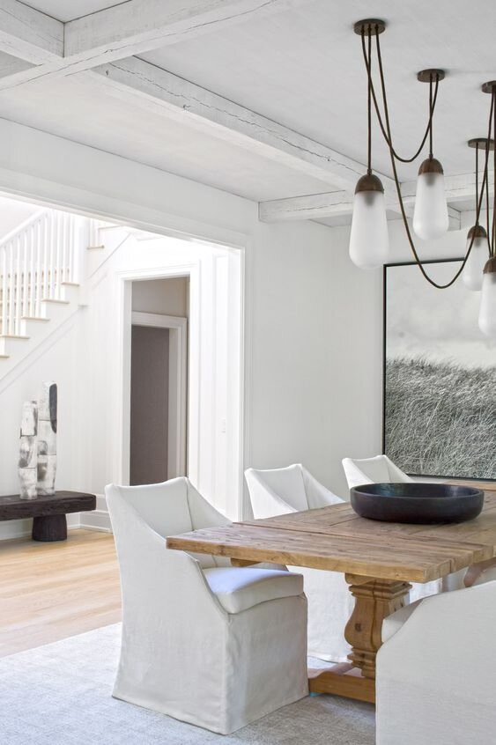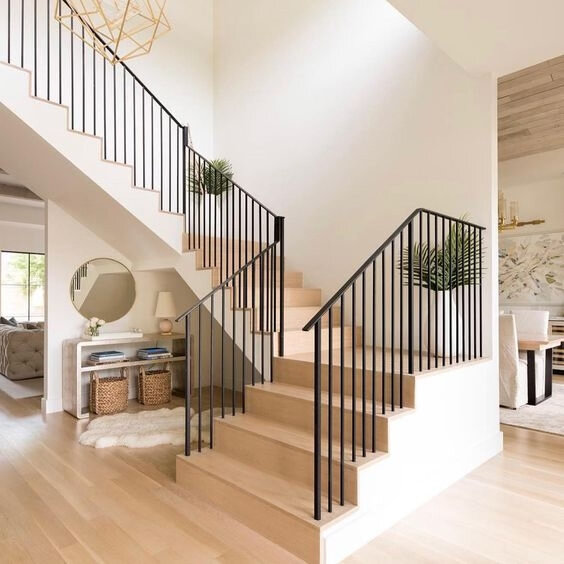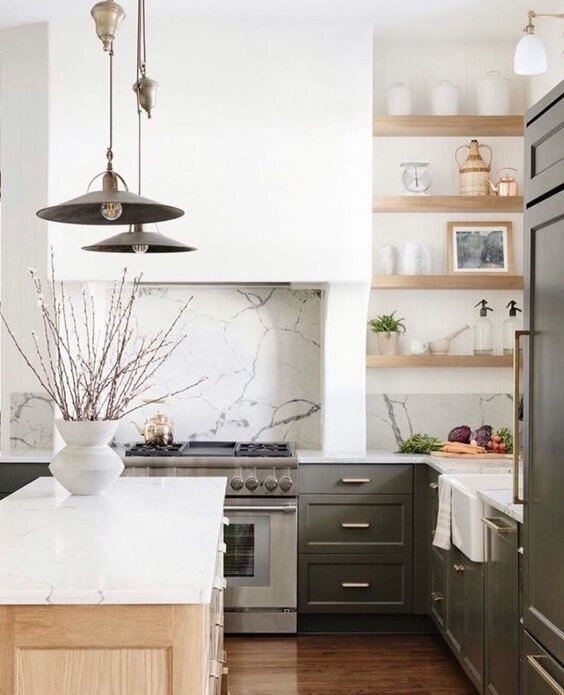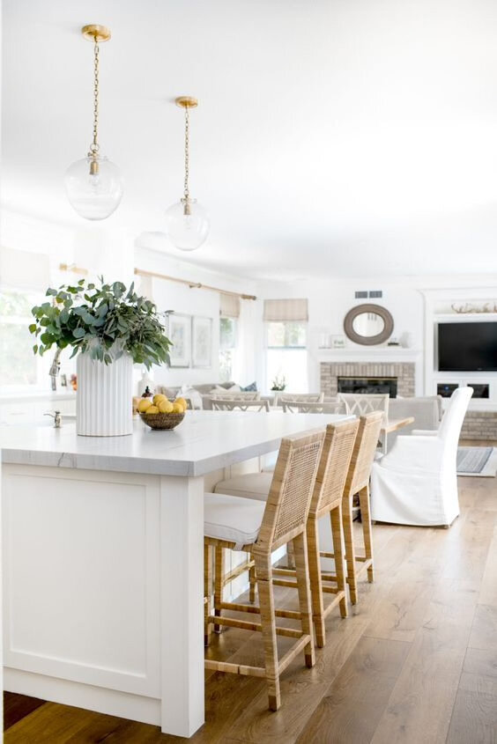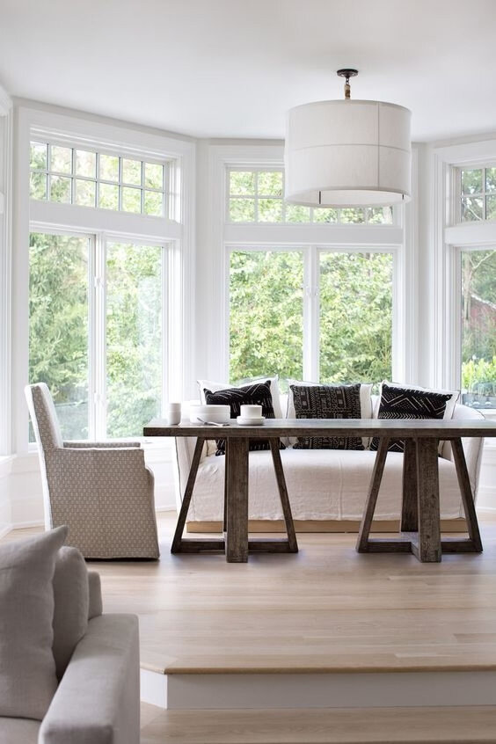Our Newest Project: Transforming an 80’s Spec House
Well, this is quite a leap! Without too much thought, we are the proud new owners of a vintage 1980’s Spec home that has barely been updated in 30 years. But it is so awesome, and I cannot wait to touch every room with all the design details I love. This is definitely a good home, and I will have lots to share with you throughout the remodel! Here are my top reasons we bought this property:
The Lot (Likely one of the most significant opportunities for this home.)
The space is entirely underutilized and poorly laid out. But just you wait. It was the first subcontractor I contacted, and he already put together a winning landscape plan. We are talking about a new entry, walkway, and front porch, extending and leveling the back yard to add a fire pit, vegetable garden, grass, and a large entertaining patio complete with hanging chairs under the deck. Very exciting!
Exterior
Where do I begin on this one? Well, it might be easiest to say that all the existing siding and roofing is going, going, gone! I hope to add a few new dormers, replace windows with doors, and then all new siding and paint. My guess is you won’t even recognize the house when I am done!
Entry
This, of course, will be fabulous inside and out. My first pins on my Pinterest board for this project were for the railing in the entry. Updating it with new hardwoods, molding, metal railing, and the perfect chandelier. Outside will be a beautiful, welcoming porch with lots of room for big pots of plants and seasonal décor. So. Much. Fun!
Kitchen
Open to a family room with an enormous view, this show-stopper has a good-sized kitchen with an eating nook opening to a family room with large windows. Of course, a big NanaWall is in the plan, which will open to a large entertaining deck to make the most of the gorgeous view.
Living Room
OK, so it is a sunken living room, but it will be awesome once I raise it up a couple of steps. It has a vaulted ceiling and big windows, and I am eager to make it a beautiful space that will get used. It has windows overlooking a deck with a hot tub that I hope can become doors to create another indoor/outdoor space. I’m visualizing another lovely outdoor space to enjoy with an arbor and lights in the trees. Magical!
Master Suite
Initially, this was a bit of a head-scratcher. The staircase in the entry is only for the master suite. It definitely has the best view in the home and feels very separate from the rest of the living spaces. It will soon be completely updated with all the things a person could want, including a significant sleeping and sitting area, an oversized walk-in closet (washer & dryer a must), and a beautiful master bath. And maybe even a balcony if our architect can make it work. I cannot wait to plan and create this space. With all of its potential, this master suite will be the perfect refuge.
Basement
I love a daylight basement, especially with tall ceilings perfect for the kid’s hangout space. This part of the home will see the most significant changes as this is the only area of the house that will be totally redesigned. It will have a larger family room space opening out to our new backyard, two more oversized bedrooms, redesigned laundry, and a flex space.
Here are some of the inspirational images from my Pinterest:
Follow along as we cover a lot of ground remodeling this home. I am busy meeting with our architect to get a plan. We will likely live here throughout the craziness, which is always OK with me. Nothing that a lot of takeout and some good travel can’t solve. I am so excited about our new project and new home. But for now, I will just be sitting here unpacking my boxes while I blast an 80’s Madonna song on our Sonos!
Are you ready to, “Get into the Groove”?






















